Kidderminster Station
|
|
|


Plans showing the side and end elevation of the new restaurant and canopy at Kidderminster Station.
|
| September 2006 |
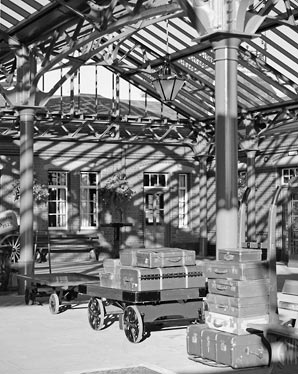 |
|
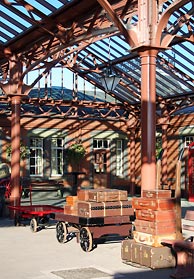 |
| September 2006 |
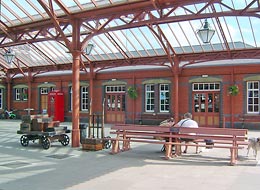
The impressive concourse canopy is now complete and the Restaurant open for business! |
|
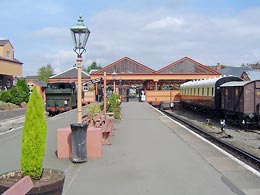
The view along the platform. Photos: Colin Jenkins. |
| July 2006-3 |
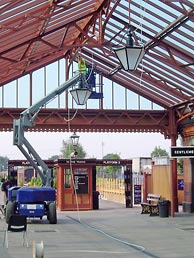
The rather handsome new lights going up in the concourse. They are to be electric for the time being although Station Master Keith Redfern has a cunning plan to convert to gas at a future date. Photos: Colin Jenkins. |
|
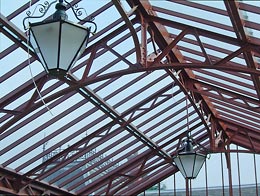
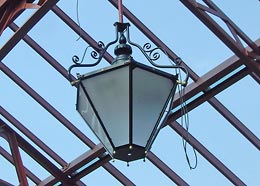
|
| July 2006-2 |
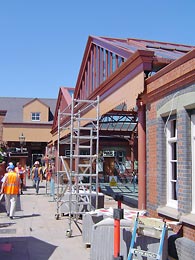
Glazing now complete along the platform end of the canopy...
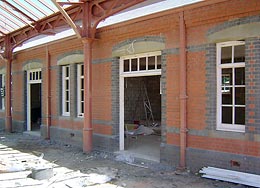
...a clearer view of the concourse side of the restaurant...
|
|
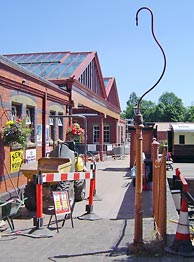
...with a GWR No1 cast iron lampost to the fore...
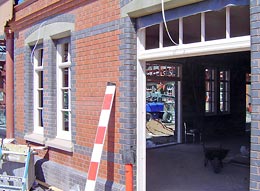
...and with the scaffold down, the end elevation of the restaurant. Photos: Colin Jenkins |
| July 2006 |
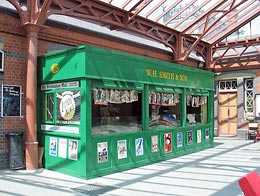
The WH Smith kiosk now back together, painted and open for business...
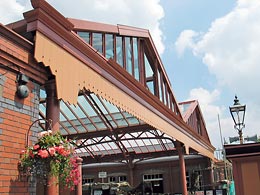
...valence along the gable end now complete...
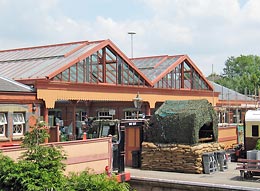
...and a general view with added 40's weekend paraphernalia. |
|
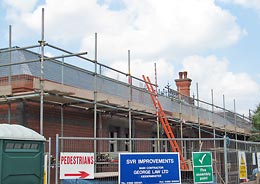
...the restaurant roof completed...
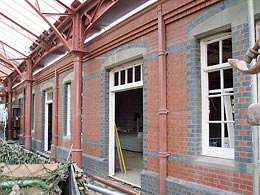
...windows and door frames going in along the concourse side of the Restaurant... |
| June 2006-2 |
Three more pictures of progress, Saturday 10th June.
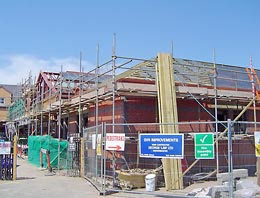
View from the NR Car Park...
Photos: Colin Jenkins |
|
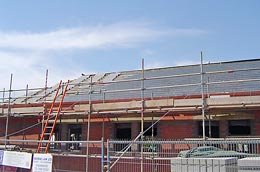
...roofing felt on, battens on and majority of the slates fixed along this side... 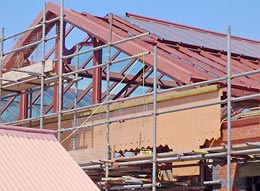
...valence along the gable end of the canopy. |
| June 2006-1 |
Work progressing well. Further photos taken Sunday morning, 4th June.
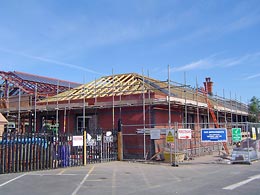
...brickwork largely complete, roof rafters on... 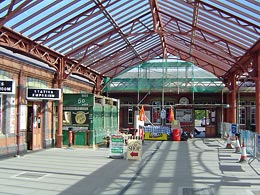
...paving down, W H Smith bookstall being reassembled...
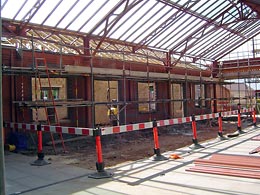
...the restaurant also looking from the booking hall...
|
|
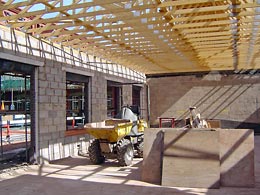
...the interior of the restaurant...
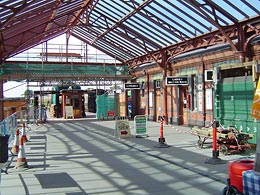
...the shop side of the concourse viewed from the booking office...
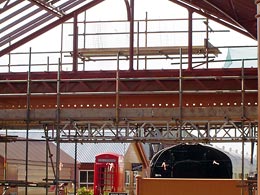
...work on the gable end...
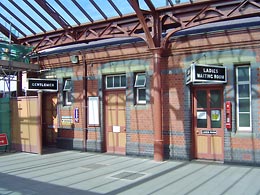
...this sunlit view is very reminiscent of the architect's visualisation but without the out of scale figures!
Photos: Colin Jenkins
|
| April 2006-3 |
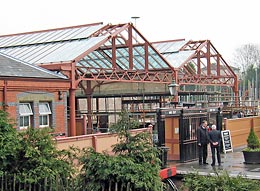
Glazing progressing over the restaurant side of the canopy along with the brickwork, left. 21st April. |
|
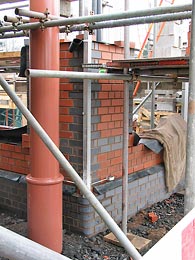
|
| April 2006-2 |
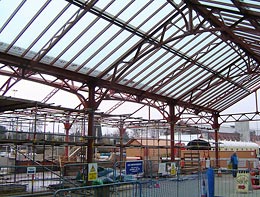
Difficult to keep up with this fast moving construction! Just a week after the photos below the glazing is complete along the shop side and the scaffold down. And, left, the brickwork to the restaurant is progressing.
|
|
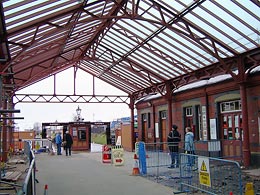
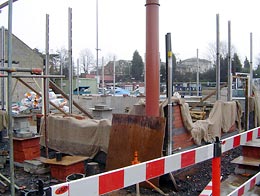
|
| April 2006-1 |
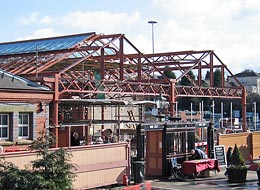
A few images taken 1st April. A scaffold platform has been built over the shop side of the concourse to allow glazing of the first section of the canopy.
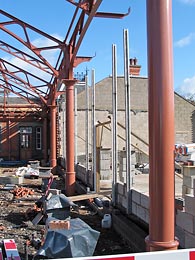
The first few courses of bricks for the new restaurant have been laid. Left, the English bond pattern brickwork for the outer wall is starting to take shape.
|
|
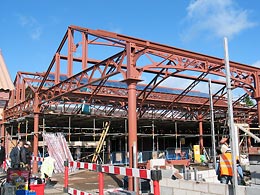
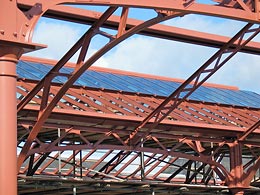
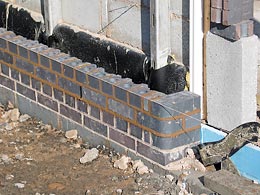
|
February 2006
What a difference a week makes! 25th February. Photos: Colin Jenkins.
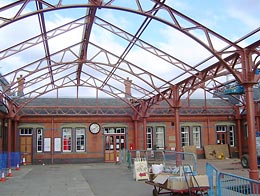
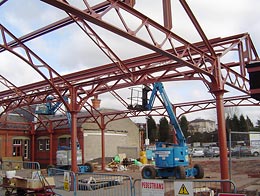 |
|
Three views of construction work for the concourse canopy and restaurant. The canopy is being built first, before the buffet, and foundations for the pillars have been dug and concrete pored.
The steel work for the roof is currently being built off site and it's planned to start erecting this directly after the half-term week at the end February.
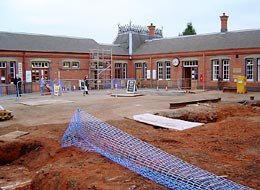
Photos: Colin Jenkins
|
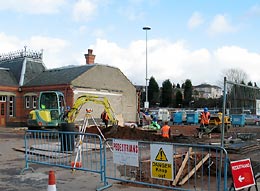 Two more views, a couple of days later with work progressing on the foundations and drainage. Photos: Paul Bennett 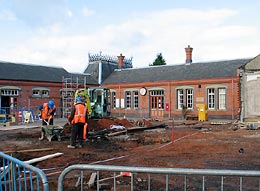 |
| January 2006 |
The concourse has now been cleared of kiosks, flagpoles, etc. and construction starts this week. Hopefully, we will post a few pictures as construction progresses.
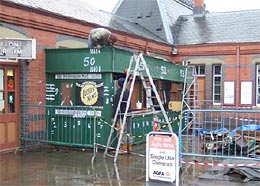
One of the two kiosks being dismantled. It's been thoroughly numbered up to ensure it goes back together correctly. Photo: Paul Pearson |
|
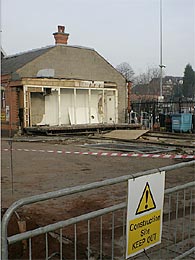
And there it was gone! The 'temporary' buffet has been quickly cleared away. Photo: Paul Pearson |
| |
